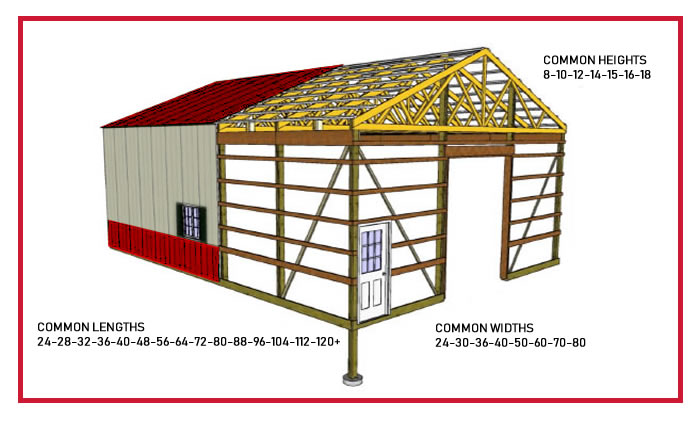
Alright, so you're thinking about building a pole barn. Maybe you need a bigger space for your workshop, or maybe you're dreaming of a beautiful, spacious barn for your horses. Whatever your reason, you want to make sure it's built strong and can handle whatever you throw at it. That's where understanding load capacity comes in.
Now, I know "load capacity" might sound like a bunch of engineering jargon, but it's actually pretty simple. It's just the amount of weight a structure can safely hold. And when it comes to pole barns, it's crucial to consider this because they're essentially built on a foundation of sturdy, vertical posts.
Start with the Basics: Planning is Key
Before you start digging holes and pouring concrete, it's important to have a solid plan. Think about what you'll be using the barn for.
Storage? You'll need to figure out how much stuff you'll be storing and what kind of shelves or racks you'll need.
Livestock? You'll need to factor in the weight of animals, their bedding, and any equipment you need.
Workshop? Heavy machinery and tools will add significant weight.
Once you have a good idea of what you'll be putting inside, you can start thinking about the actual design of the barn.
Picking the Right Posts: The Backbone of Your Barn
The posts are the heart and soul of your pole barn. They're the ones carrying the load, so you need to choose them carefully. The most common materials are:
Wood: Durable, affordable, and relatively easy to work with. Look for pressure-treated lumber for extra protection against rot and insects.
Steel: Incredibly strong and long-lasting, but it can be more expensive. Steel posts can also be challenging to work with.
Concrete: Not as common, but they offer unmatched strength and longevity.
How to Choose the Right Size:
The size of your posts depends on several factors:
The load they need to carry: The heavier the load, the bigger the posts.
The height of the barn: The higher the barn, the more pressure the posts will bear.
The distance between posts: The wider the spacing, the more stress the posts will have to handle.
You can find charts online that show the recommended post sizes for various loads and spans. But it's always best to talk to an engineer or a qualified contractor. They can help you determine the right size and spacing to ensure the strength and stability of your barn.
Roofing Matters: Don't Forget the Load Above
The roof of your barn plays a crucial role in distributing the load. It's exposed to the elements, and it needs to be able to handle snow, wind, and even the occasional hail storm.
Roof Framing: The framing system, including trusses or rafters, directly affects the load capacity. Make sure they're strong enough to support the weight of the roof covering.
Roofing Materials: Metal roofing is generally lighter than shingles, but it can be more expensive. However, it's also incredibly durable and can handle heavy snow loads.
The Foundation: A Solid Base for Your Barn
The foundation is what anchors your barn to the ground. It's what holds the posts in place and distributes the weight of the entire structure.
Concrete Piers: A common choice for pole barns. They're durable, strong, and easy to build.
Concrete Slab: Provides a solid, flat surface that's ideal for workshops or other uses.
Combination of Concrete and Wood: Offers a balance of strength and affordability.
The depth of the foundation will depend on your local soil conditions and the weight of the barn. It's always best to consult with a professional engineer to ensure the foundation is properly designed for your specific needs.
Don't Forget: Local Building Codes
Every area has its own building codes that need to be followed. These codes are designed to ensure your barn is safe and meets minimum standards.
Wind Loads: Codes will specify the wind loads your barn needs to withstand, depending on your location and the size of the structure.
Snow Loads: Similar to wind loads, snow loads depend on your geographic location and climate.
Seismic Considerations: In earthquake-prone areas, your barn will need to be designed to withstand seismic forces.
Always consult with your local building department to ensure your plans meet the requirements and get the necessary permits.
Beyond the Basics: Extra Considerations
Doors and Windows: Remember to factor in the weight of these openings and ensure they're properly framed and reinforced.
Insulation and Ventilation: While they don't directly affect load capacity, proper insulation and ventilation are crucial for the comfort and longevity of your barn.
Electrical and Plumbing: If you plan on running utilities, you'll need to factor in the weight of wiring and plumbing.
A Final Word: Building a Barn is a Big Project
Designing and building a pole barn with strong load capacity requires careful planning and attention to detail. Don't be afraid to seek professional advice from engineers and contractors. They can provide valuable insights and help ensure your barn stands strong for years to come.
Building a pole barn is a big project, but it can be incredibly rewarding. It's your chance to create a space that's uniquely yours, and you can be confident it'll be a sturdy and reliable addition to your property. So, go forth, dream big, and build that barn you've always wanted!
No comments:
Post a Comment